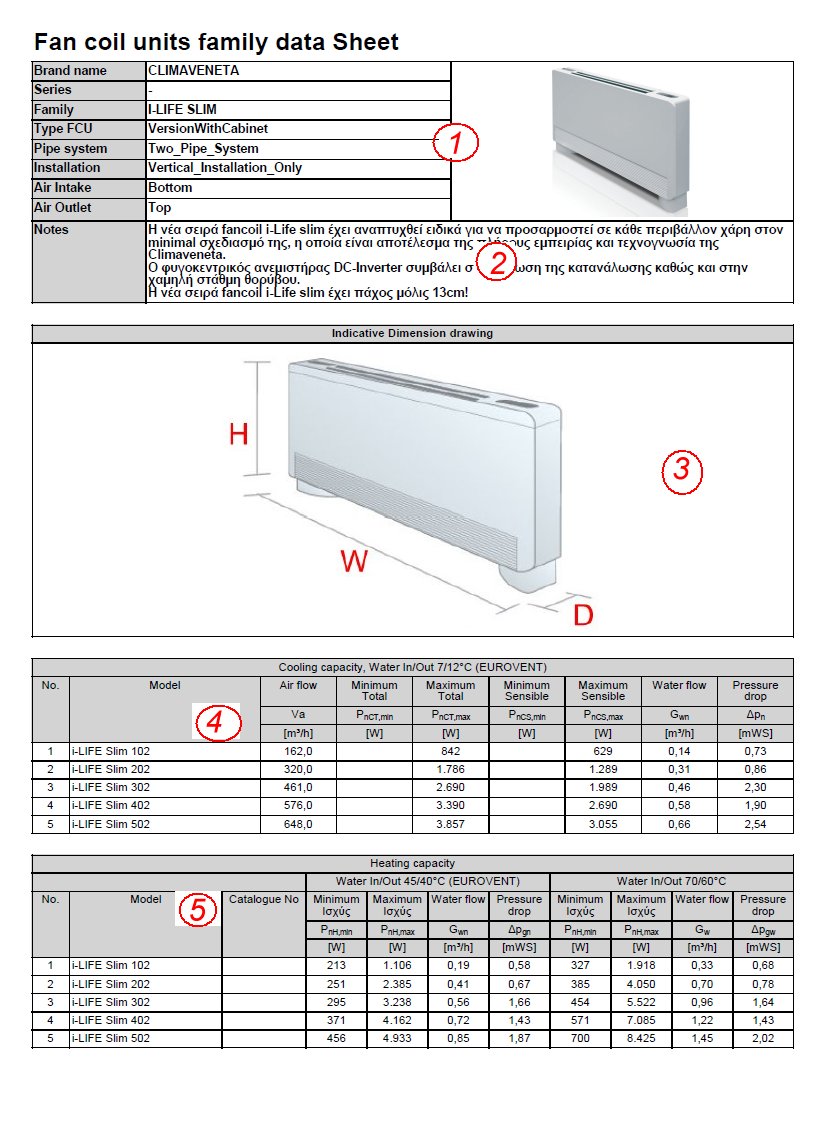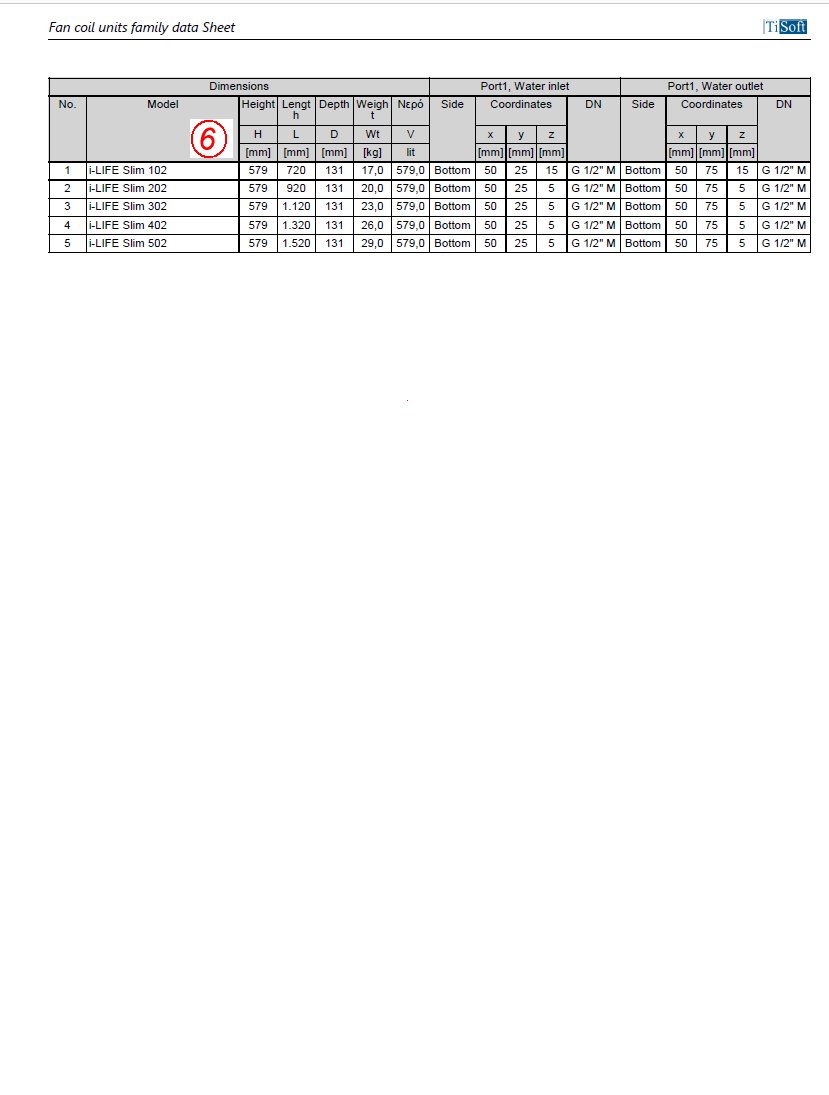Fan-Coil units ΒΙΜ family data sheet
At any time we can ask the program for the data sheet of a fan-coil unit family.
As we see in the picture, the data sheet is standardized and consists of five (5) parts.
As we see in the picture, the data sheet is standardized and consists of five (5) parts.
- The properties of the family together with the indicative photo
- Notes
- The indicative dimension drawing
- The cooling (total and sensible) capacity of each model along with the nominal water flow and pressure drop
- The thermal power of each model along with the nominal water flow and pressure drop
- The dimensions of each model and the water inlet and outlet ports
Page 1/2

Page 2/2

Fan-Coil units ΒΙΜ family data sheet
At any time we can ask the program for the data sheet of a fan-coil unit family.
As we see in the picture, the data sheet is standardized and consists of five (5) parts.
As we see in the picture, the data sheet is standardized and consists of five (5) parts.
- The properties of the family together with the indicative photo
- Notes
- The indicative dimension drawing
- The cooling (total and sensible) capacity of each model along with the nominal water flow and pressure drop
- The thermal power of each model along with the nominal water flow and pressure drop
- The dimensions of each model and the water inlet and outlet ports
Page 1/2

Page 2/2
